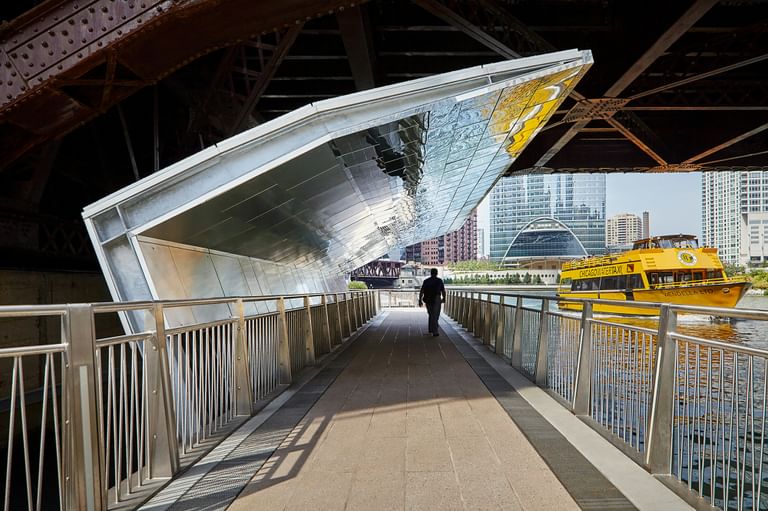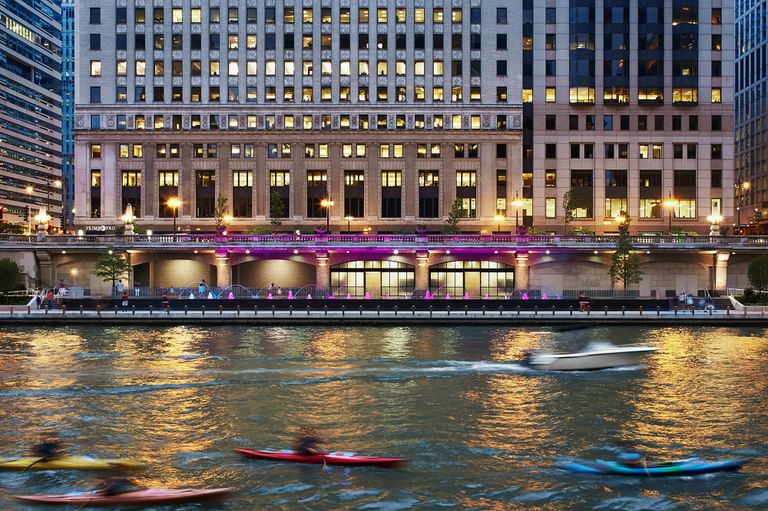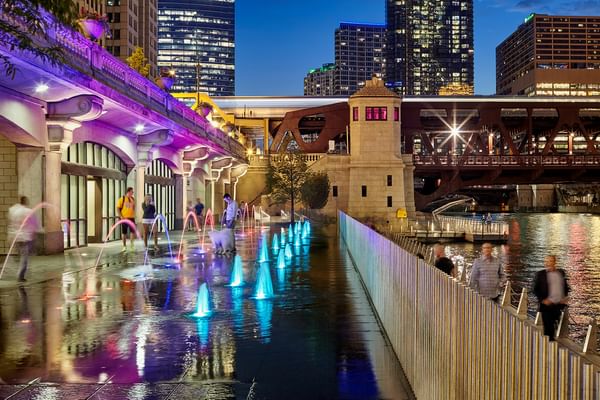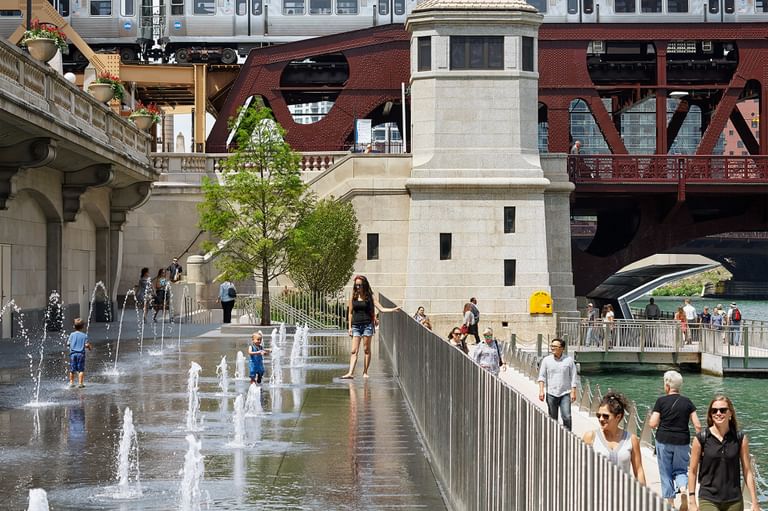Blair Kamin on the Chicago Riverwalk

“The latest stretch of this already-popular public space, expected to open later this week, consists of a monumental flight of steps between Clark and LaSalle streets that lets the city’s energy spill down to the south bank of the Chicago River.
Expect to see the people on those steps sunning themselves, munching on their lunch, holding hands and taking selfies. They’ll be taking in the river’s open-air theater of water, tour boats and skyscrapers. But they’ll be part of the play, too. People, after all, flock to public spaces to watch other people, not just the scenery.
Yet the new sections don’t just repeat the old ones. They raise the Riverwalk to a higher level of urbanity, furthering its transformation from a hard-edged industrial waterfront to a welcoming post-industrial amenity.
The project is poised to become a signature achievement of Mayor Rahm Emanuel, who financed most of it with a federal loan.
Dubbed The River Theater, this new section of the Riverwalk follows two other just-opened blocks in what will ultimately be a $110 million extension of this prime public space. When three more blocks are completed late next year, the project will create a continuous, 1 1/4‑mile pedestrian and bike path reaching from Lake Michigan to Lake Street.”


“Designed by the landscape architects of Watertown, Mass.-based Sasaki Associates, with Chicago’s Ross Barney Architects, the Riverwalk is, at root, an engineering feat, one achieved in collaboration with structural engineers at Chicago’s Alfred Benesch & Co.
To bring pedestrians closer to the water, decades-old dock platforms were lowered several feet. With the Coast Guard and the Army Corps of Engineers signing off, the shoreline was extended 25 feet into the river’s roughly 200-foot-wide channel. Landfill brought in by barge was dumped between new sheet piles and the existing shoreline. During construction, two of the barges sank.
For Sasaki’s Gina Ford and Chicago architect Carol Ross Barney, the challenge posed by a linear space like the Riverwalk is to create a satisfying mix of visual consistency and variety. They struck this balance in the new sections of the Riverwalk, improving upon a previous stretch of the public space that opened in 2009 when Richard M. Daley was mayor.
That section, chiefly designed by Barney’s firm and running from east of the landmark Michigan Avenue Bridge to State Street, has an appropriately civic character, principally expressed by a monumental flight of steps that leads down to Chicago’s Vietnam Veterans Memorial. Thin stainless steel railings lend the spaces a subtle nautical character.”
“…don’t lose sight of Chicago’s downtown Riverwalk. It keeps getting better and better.”
Blair Kamin, Pulitzer Prize Winning Architecture Critic, Chicago Tribune
