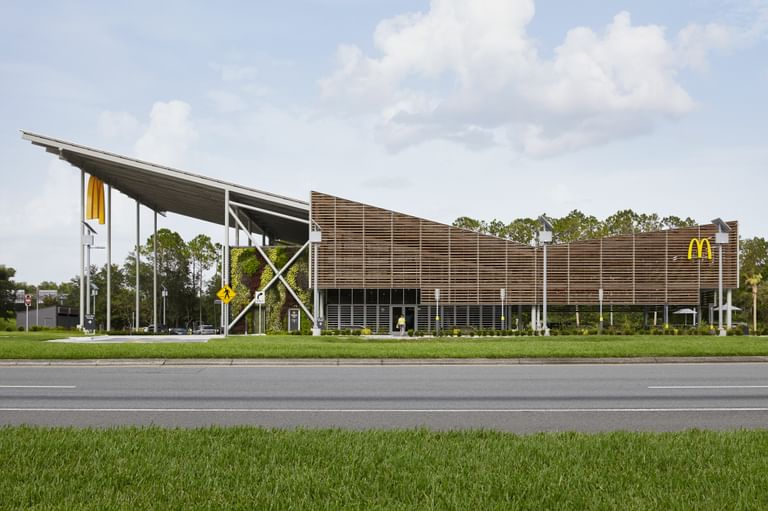Architect’s Newspaper – “A Feat of Climate-Responsive Efficiency”
September 03, 2020

| “Although Chicago-based architecture and urban design studio Ross Barney Architects has completed a wide breadth of projects over the nearly 40-year history of the firm in the Midwest and beyond, it has also earned itself a niche reputation as being a go-to designer for superlatively sustainable quick-service restaurants — namely, McDonald’s. The firm has now designed two restaurants for the Chicago-headquartered fast-food behemoth. While not a substantial number, the deep-green buildings have garnered headlines and helped to change the mindset of what consumers think a fast food joint should look like… While there are similarities between both the Chicago and Disney World McDonald’s flagships, the latter is its entirely own creature particularly with regard to how it responds to Orlando’s subtropical climate. Enabling the building to be naturally ventilated for a majority of the year are large, sensor-controlled glass jalousie windows that open and close automatically based on temperature and outdoor humidity. Roughly 65 percent of the time, the building can be cooled without air conditioning. |
Enclosed by wood louvered walls and cooled by fans, the spacious outdoor dining patio area is also a climate-appropriate feature of the building. And considering its location in the Sunshine State, a nearly 19,000 square foot photovoltaic panel-clad canopy soars outwards from the building’s butterfly roof. While the canopy incorporates over 1,000 individual panels, the building’s glazing incorporates an additional 4,809 square feet of integrated panels. Even the parking lot’s 25 PV-equipped light fixtures produce more energy than the super-efficient restaurant uses according to the firm…”
Read more at archpaper.com.