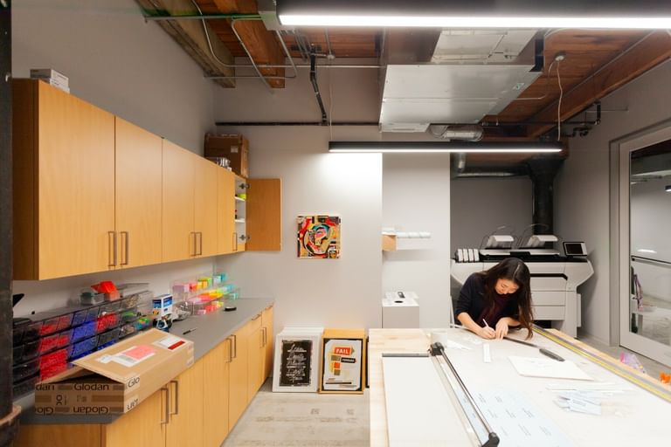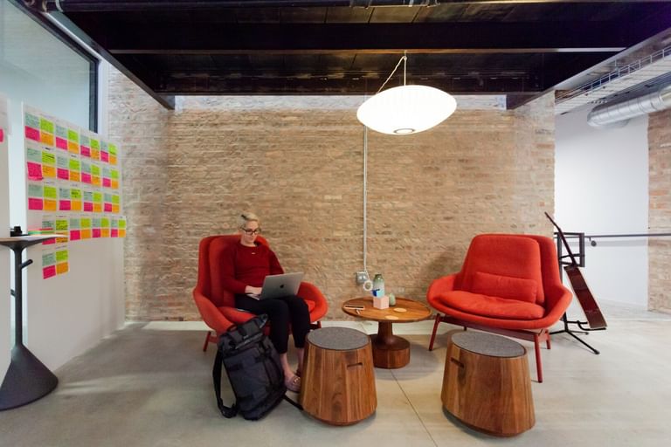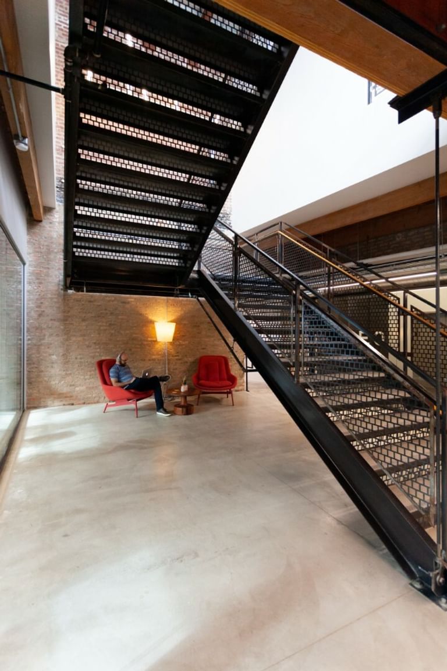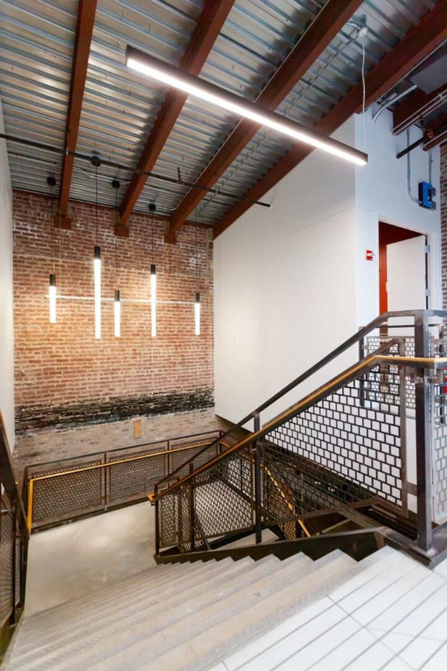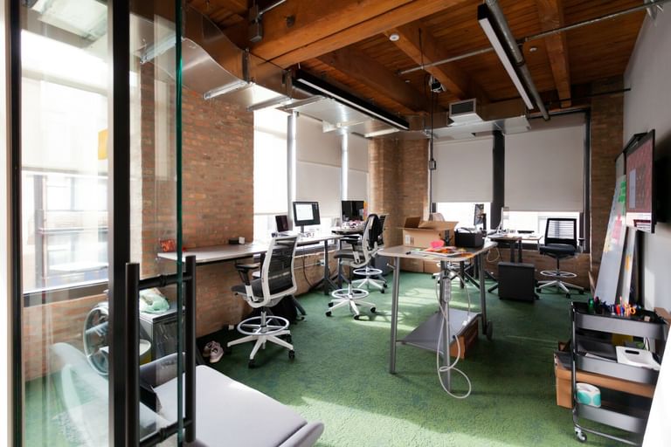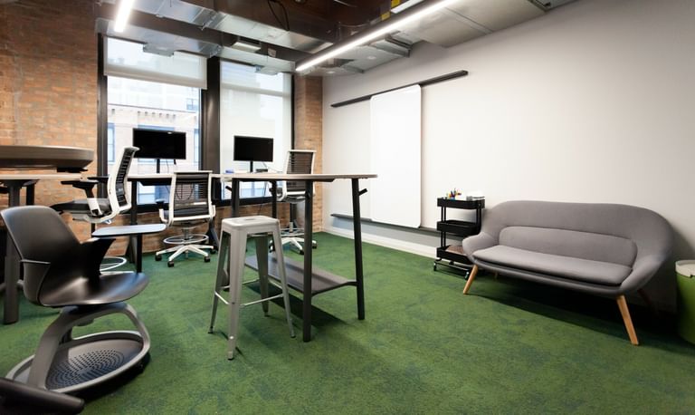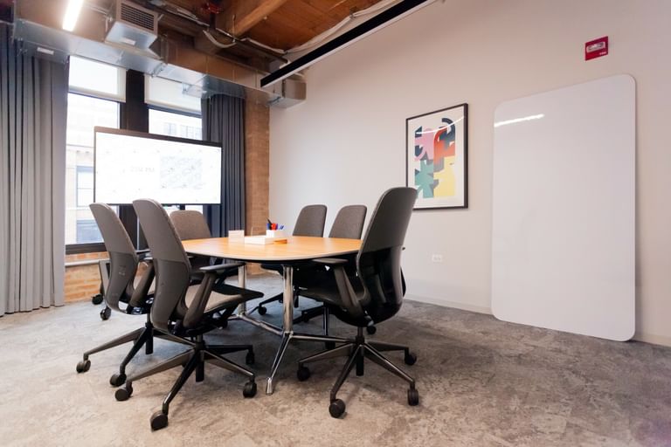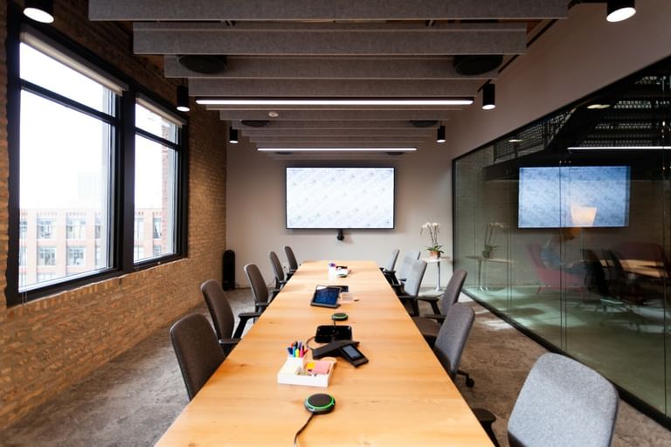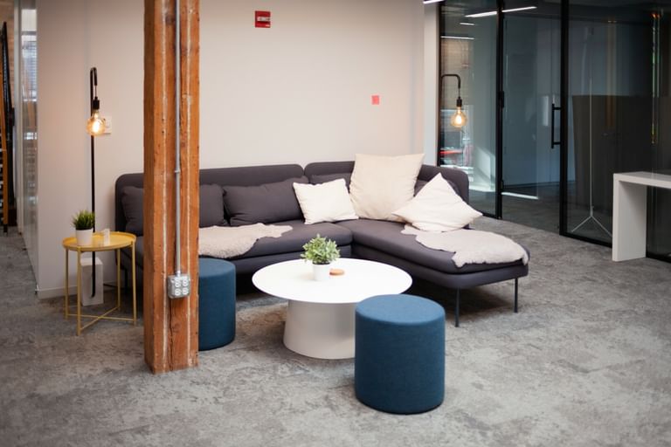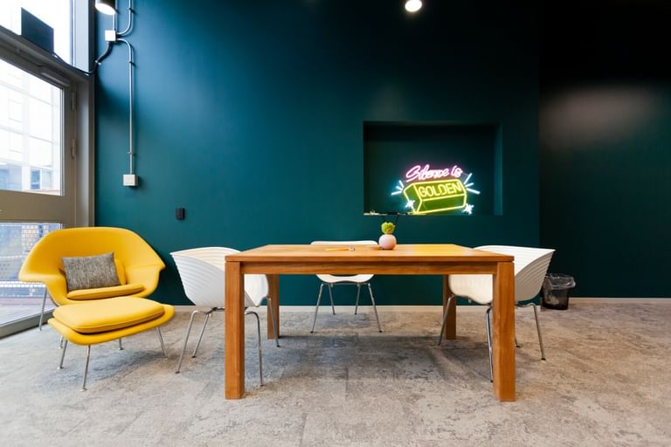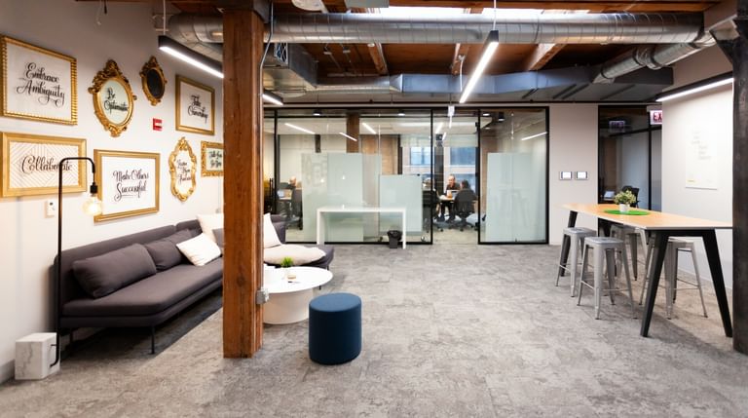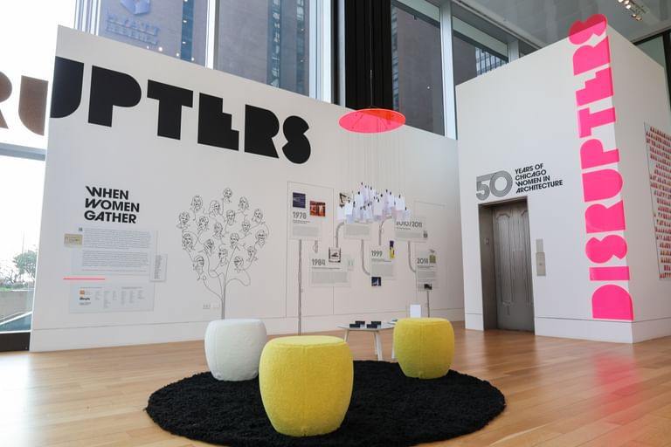IDEO Office
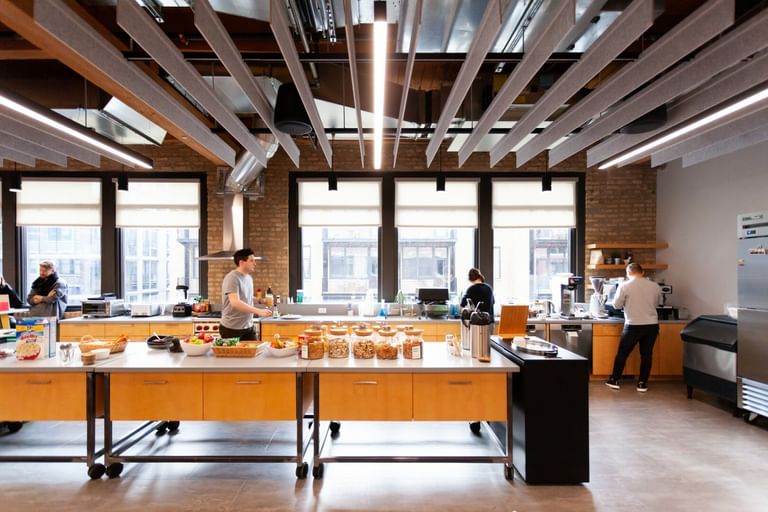
Ross Barney Architects worked with IDEO Chicago to re-imagine their existing office space. The design team deployed a robust engagement strategy that included surveys, games, interviews, and post-it critiques that helped develop a shared understanding of the studio culture and work process unique to IDEO. These exercises allowed the team to identify space needs that could improve efficiencies and facilitate growth.
Working with a modest budget, the team studied various options that utilized existing walls and fixtures; allocating funds to high impact improvements.
Unique to IDEO is the Project Team structure with multidisciplinary groups dedicated to one project, teams range in size from three to fifteen and work for as long as eighteen months. The design accommodates these wide ranging requirements in new rooms that facilitate collaboration and in a few instances transform as team size grows.
Other goals included improved acoustics and daylighting. The Fabrication Lab and open Kitchen/Café were two acoustically challenging spaces with increased noise levels. The design team, was able to measure existing noise and used a series of strategies that produced acceptable acoustic levels throughout. To improve daylighting, low ceilings and soffits were removed to maximize open window areas. Interior glazing was located along the perimeter to filter light deep into the floor plate.
Client: IDEO
Program: Interior office renovation
Size: 20,000 SF
Cost: $2,666,000
Collaborative Partners:
dbHMS (Mechanical, Electrical, Plumbing Engineer)
Goodfriend Magruder (Structural Engineer)
Threshold Acoustics (Acoustics)
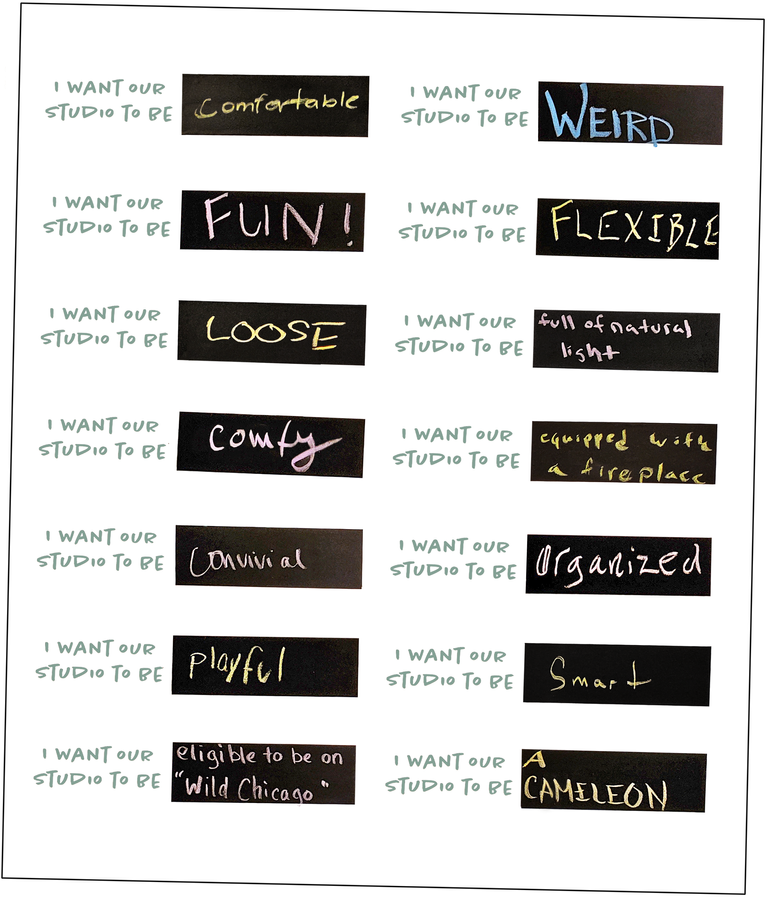
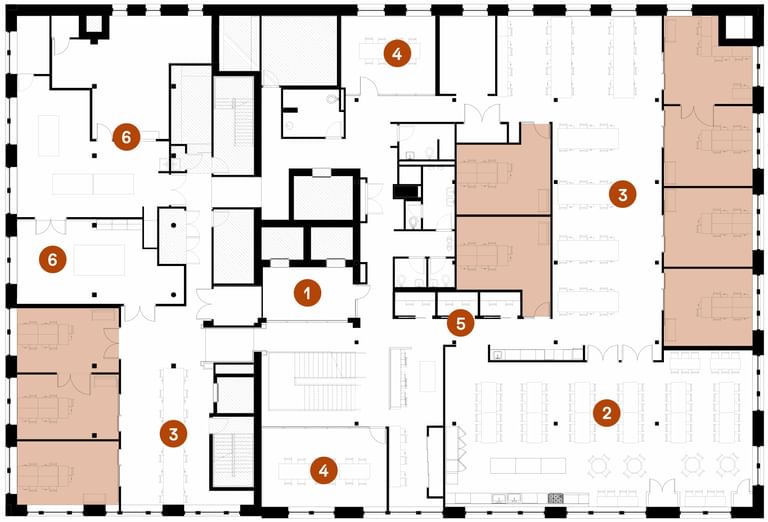
Project Team Rooms
- Lobby
- Café
- Open Studio
- Conference Room
- Phone Rooms
- Fabrication
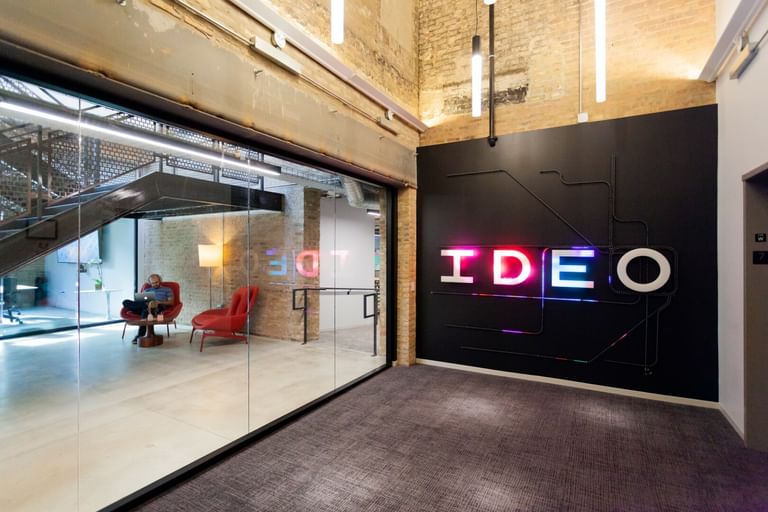
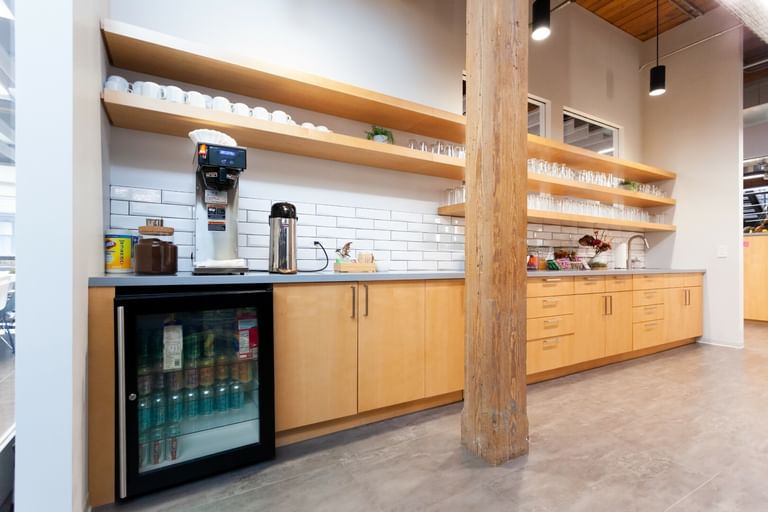
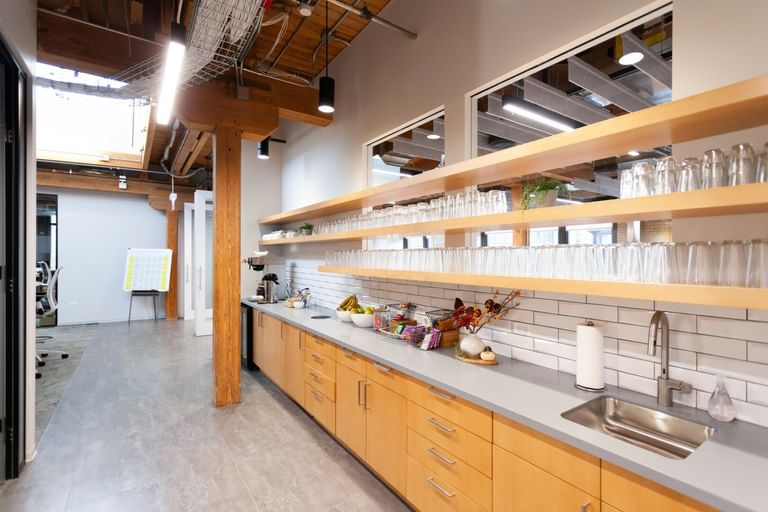
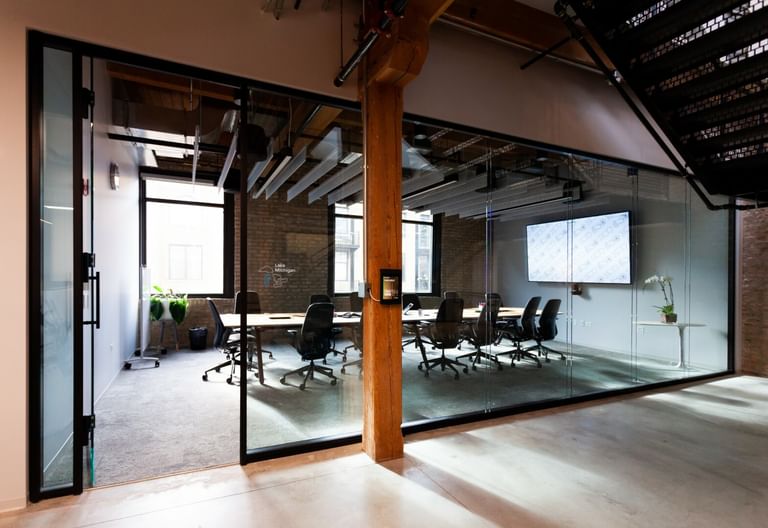
Conference rooms minimize visual barriers, allowing light to spill deep into the floor plate.
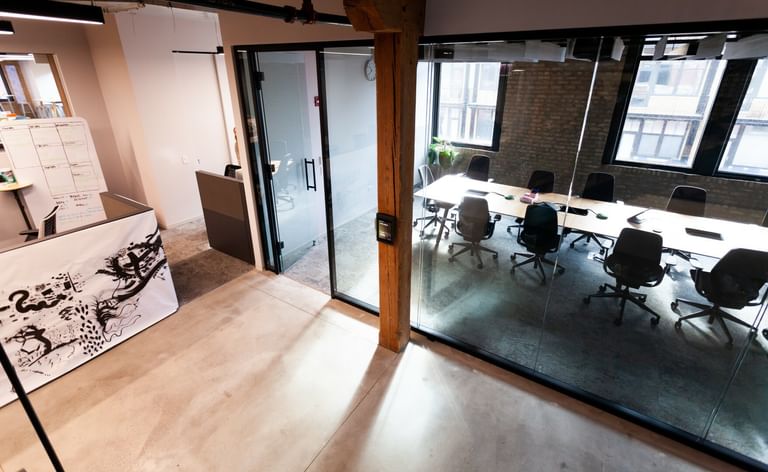
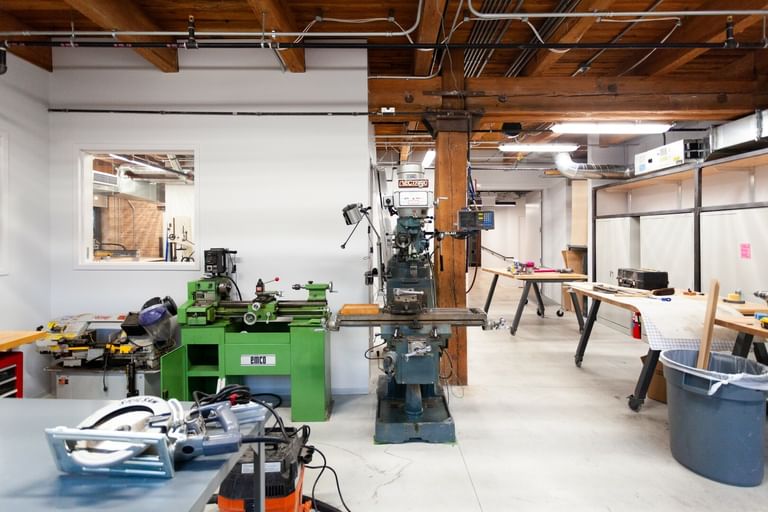
The fabrication lab is organized by a gradient of “mess” — dust-producing to clean.
