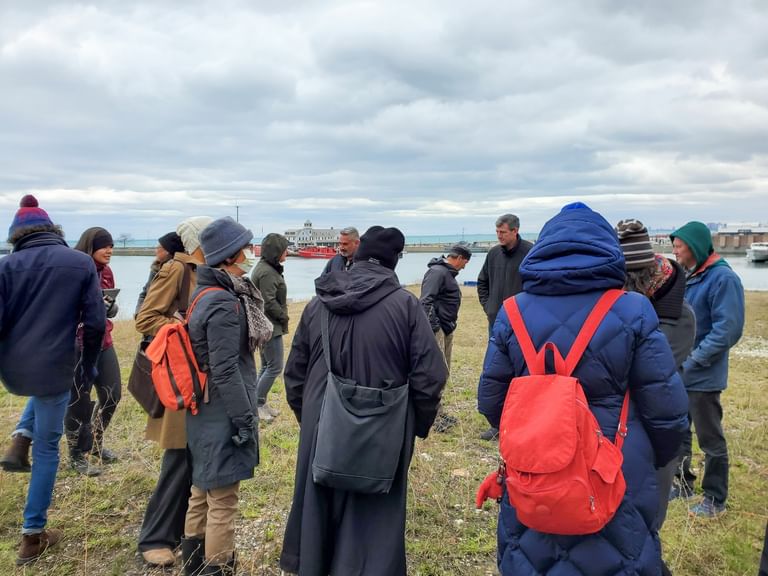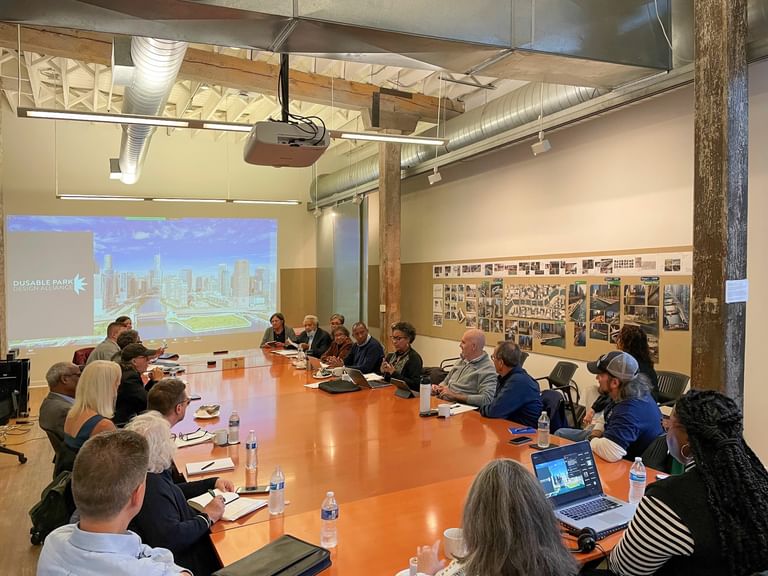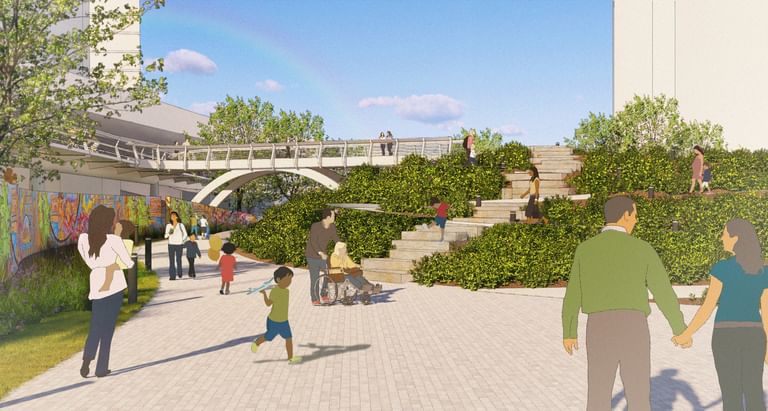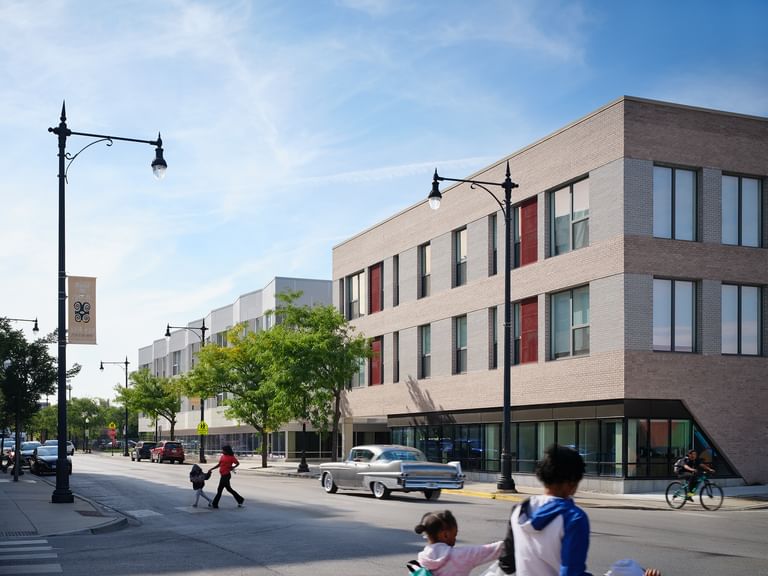DuSable Park
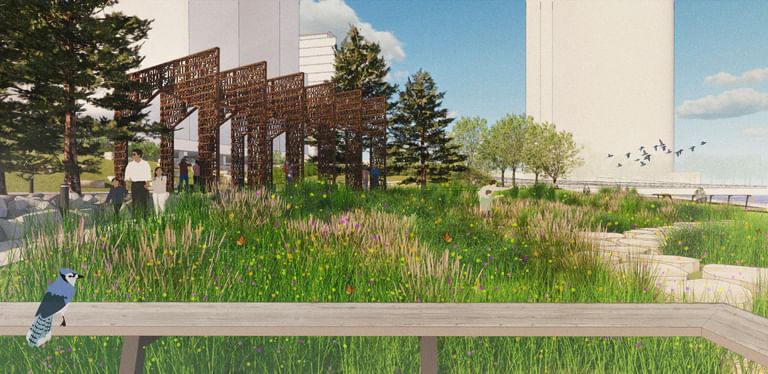
Jean Baptiste Pointe DuSable arrived in Checagou (Chicago) around 1778 with his wife Kitihawa and family to establish a trading post where the Chicago River and Lake Michigan met (near the present day Michigan Avenue Bridge).
In 1987 Mayor Harold Washington dedicated a peninsula of reclaimed land surrounded by similar geography as a public park in his honor.
DuSable Park is positioned as both a critical piece of Chicago’s lakefront and joins a series of recent public space investments including the Navy Pier Flyover, Polk Bros Park at Navy Pier, and the Chicago Riverwalk.
The park design is anchored by a series of mounds, formed from existing on-site soils. Meandering paths frame views of the city, lake, and landscape.
The park’s edge is lined with a boardwalk that transitions from prairie wetland to forested grove. This gradient provides a glimpse into the landscape that DuSable and Kitihawa likely experienced when they arrived in Checagou (Chicago) around 1778.
Client: The Chicago Park District
Program: Waterfront Park
Size: 3.5 Acres
Cost: $10,000,000
Project Features:
The Architect’s Newspaper — “Chicago’s DuSable Park finally moves forward“
Architectural Record — “Carol Ross Barney on designing Chicago’s DuSable Park“
Chicago Architecture Biennial
Crain’s Chicago — “36 Years after Harold Washington dedicated a park, its first structure is built”
Dezeen — “Ross Barney Architects creates pavilion”
Collaborative Partners:
DuSable Park Design Alliance (Ross Barney Architects and Brook Architecture)
Sylvain Studios (Art Curator)
Dr. Christopher Reed (Historian and DuSable Scholar)
MBDB (Community Engagement)
Coleman Design (Graphics and Wayfinding)
Dynasty Group (Surveying)
David Mason (Civil and Structural Engineering)
Wang Engineering (Engineering)
Alfred Benesch (Marine Engineering)
Delta Engineering (Electrical Engineering)
Hugh Associates (Lighting Design)
Concord Group (Cost Estimation)
Photography Credit: © Kendall McCaugherty, Hall+Merrick; Chicago History Museum; Chicago Tribune
DuSable Park and Checagou (Chicago) reside on the traditional homelands of the Hoocąk (Winnebago/Ho’Chunk), Jiwere (Otoe), Nutachi (Missouria), Baxoje (Iowas), Kiash Matchitiwuk (Menominee), Meshkwahkîha (Meskwaki), Asâkîwaki (Sauk), Myaamiaki (Miami), Waayaahtanwaki (Wea), Peeyankihšiaki (Piankashaw), Kiikaapoi (Kickapoo), Inoka (Illini Confederacy), Anishinaabeg (Ojibwe), Odawak (Odawa), and Bodéwadmik (Potawatomi).
As the DuSable Park Design Alliance begins work it is committed to elevating and celebrating Native American voices, past and present.
Learn more about land acknowledgements from the Native Governance Center and Field Museum.
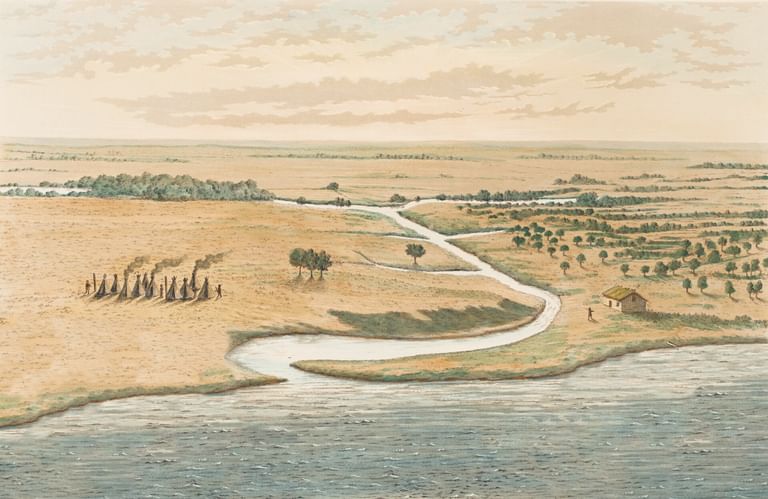
Chicago in 1779, Illustrated by Raoul Varin circa 1926-1932 © Chicago History Museum
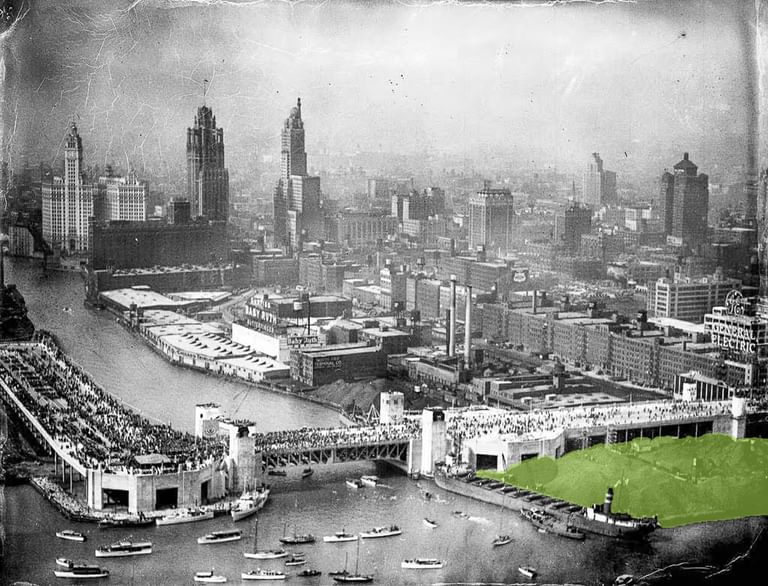
DuSable Lake Shore Drive opening day, 1937 © Chicago Tribune
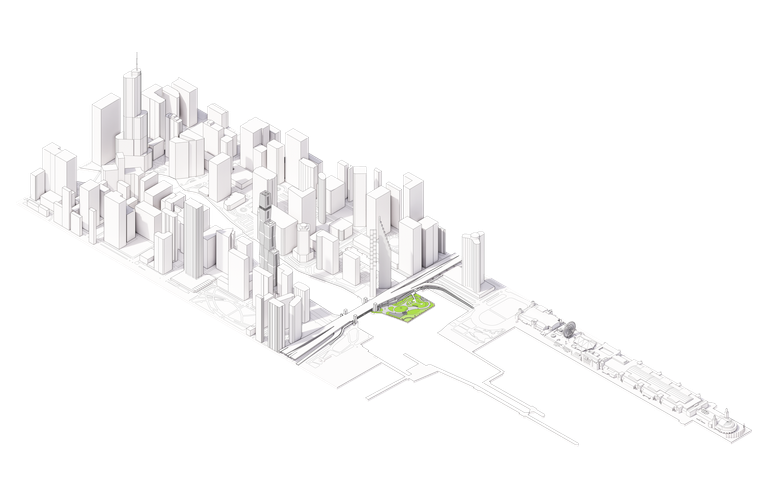
The 3.44 acre park was home to various industrial uses beginning in the late 1800’s, from coal storage to a gaslight mantle manufacturing company.
In 2001, the United States Environmental Protection Agency (USEPA) identified the site as having the potential for thorium contaminated soil. In 2018 and 2020, thorium screening and remediation work was completed in preparation for the future park.
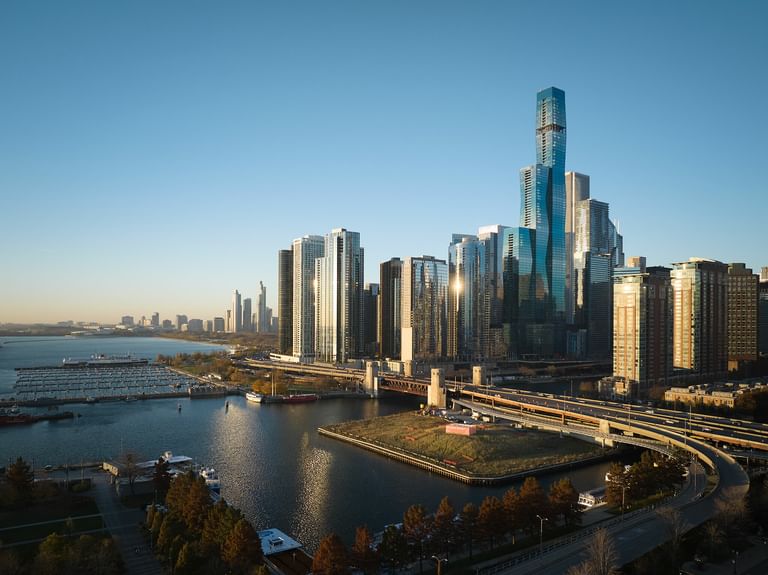
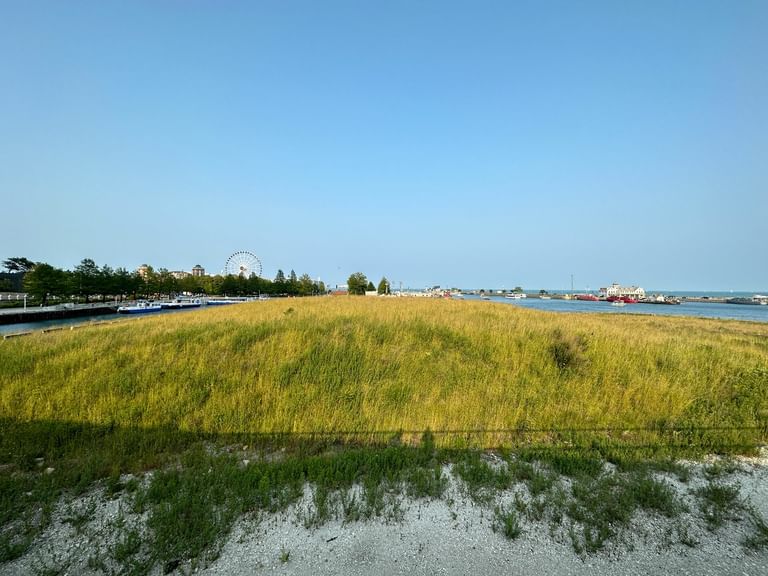
Existing Conditions
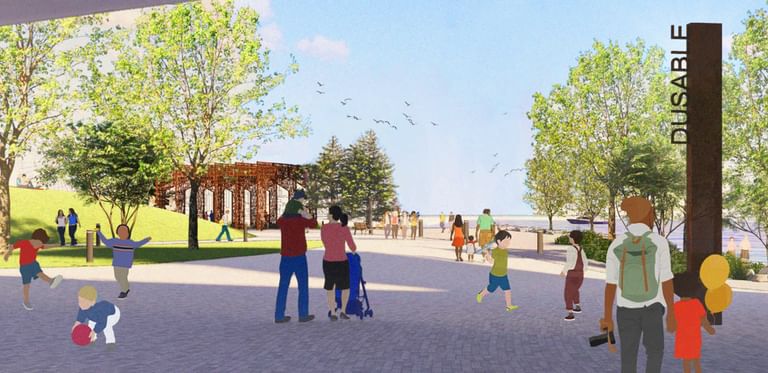
Connections to the river esplanade beneath DuSable Lake Shore Drive and the Lakefront Path provide access to the park, linking this oasis with the city that surrounds it.
DuSable Park will be constructed in conjunction with Related Midwest’s 400 Lake Shore Drive. Design renderings presented here are in-progress and subject to change as the project advances.
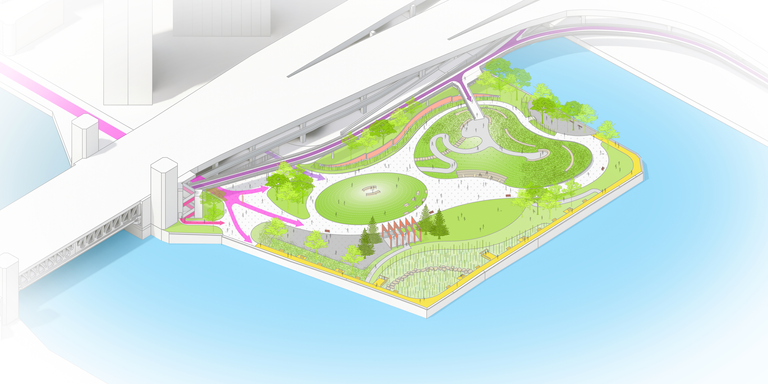
An inscribed pavilion marks the spiritual center of the park, activated year-round with gatherings and celebrations. The size of the pavilion recalls the primary residence within DuSable’s estate, a frame house measuring 40’ x 22’.
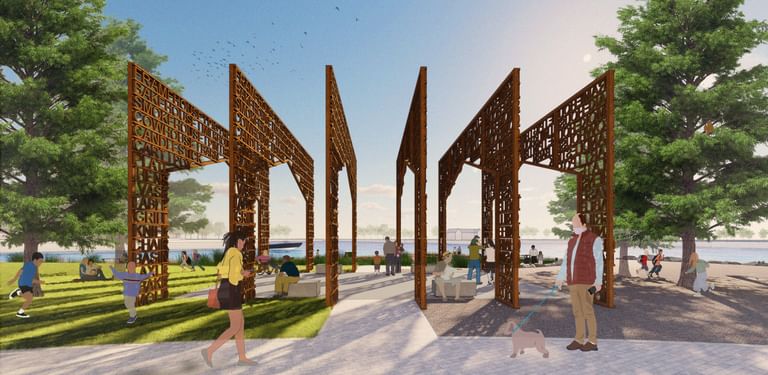
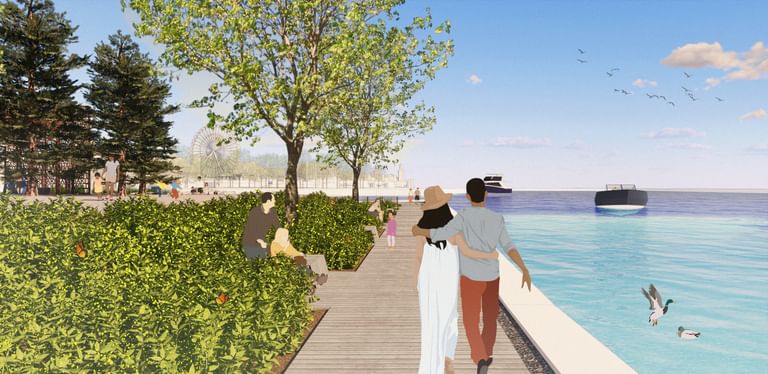

The design of DuSable Park has been a collaborative process in partnership with a robust steering committee that includes community voices from: Alderman Brendan Reilly’s Office (42nd Ward); Association of Haitian Physicians Abroad (Chicago Chapter); Bronzeville Children’s Museum; Chicago History Museum; DuSable Heritage Association; DuSable Park Coalition, DuSable Park PAC; Mayor Harold Washington Legacy Committee; Floating Museum; Friends of DuSable, Friends of the Chicago River; Friends of the Parks; Haitian American Coalition; Haitian American Lawyers Association; Jane Addams PAC; IIT Department of Landscape; Midwest Association of Haitian American Women; Ohio State Professor of American Indian Studies and Citizen of the Pokagon Band of Potawatomi; Streeterville Organization of Active Residents; The Art Institite of Chicago — Ferguson Fund; The DuSable Black History Museum & Education Center; and the UIUC Department of Landscape Architecture.
